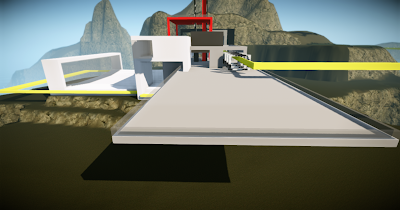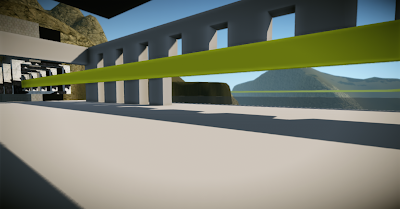Included below are some images of my design further developed + within an environment. After walking around the previous version of the monument in the virtual, i went back into sketchup to start refining different areas; i have enhanced some areas whilst subtracting from other rectangles. there are more specific areas based around program now [the amphitheatre space [image 3] + the indoor 'great hall'[image 6]. i have found it hard to strike a balance between my monument + linking it to the terrain. there are several changes/refinements i would like to make in the nxt day or so + then i am going to layer my model into the terrain further so the two blend better with each other.
during the process of refinement though, i tried to reinterpret different elements used throughout the monument in different applications; the large yellow 'cart' track is reinterpreted as a balustrade around the ampitheatre, the 'cages' on the track will be reinterpreted as the 'carts', both of the red elements echo each other also as they share vertical posture + the viewing platforms both share a consistency in their form in that they are both thinner elements which extend out over the terrain or water volumes.
There are a few issues i didnt expect to find which once using cE3 + walking round the model, i was able to notice. these are specifically certain elements of rectangles which protrude into lower or higher spaces without function in that area - i would like to look at eliminating these + creating a more continual space, especially on the lower floor + in the waiting/arrival area of the carts. Another thing i didnt realise, was some of the rectangles, i took time to carve out different elements of the initial shape to create a new. trouble is when i did this + brought the model into the terrain, some of those individual 'new' shapes became lost. this is something i really want to rectify to show the 'depth' within the monument itself - not just using 'depth' to create the initial monuments.. as 'depth' is one of my initial drving concepts.. [if that makes sense??]..
Above is an image of the 'station' area seeing forward into the tunnel.
the ampitheatre.
above + beloware the protruding platforms.
internal area - 'great hall'
the 'station' looking back towards the mountain + tunnel.
an overall image of the site showing the monument, the complete 'track' + the 'stattion' in the distance on the otherside of the mountain..
more to follow..








No comments:
Post a Comment