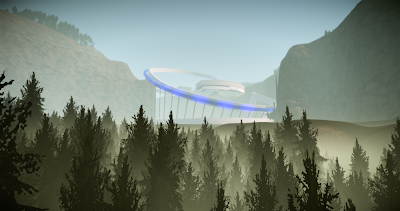Above is the image of the Blue Mountains National Park i used to create my terrain.
Above is overall image of the FB HQ. this is the largest area within the entire structure + is a reference to how FB continually buys everything up + seemingly overpowers smaller companies into takeovers [in this case the FB HQ is above the other smaller HQ].
Above + below are two further images of the FB HQ. these images show the 'separated' but interconnected thought behind the HQ's design. i wanted to capture the networking element of FB so incorporated a single interior form which from the outside look like separate areas.
Above + below are two images of the T2 HQ. The top image shows how two form interact with each other to create the one [different forms shown by different textures]. this was definitely a design choice because i wanted to show some interconnectivity within this form as an expression of the interactive principles of T2.
i think that both FB + T2 lent themselves to each other well in the design process. i found that whilst i wanted both to be distinct, i realised that some of the core ideas may be re-expressed within the other HQ - especially the core concepts of networking for FB + interactivity for T2. i think this gives the entire a site a balance + allows each side of the bridge to compliment the other.
Above + below are two images of the site overall. the top one shows how the entire site relates to other whilst the one below shows the structured nestled into the terrain.
The FB elevator. the front platform that appears grey is where the T2 platform joins this elevator + become one for the final descent.
The below four images are of the valley space + the power table. both areas reincorporate elements already introduced in the site. the entire valley structure is a continuation of the top arch in the bridge. the table then uses this element albeit on a much smaller scale.
[Please check out my post 'capturedVIBE' for animation of this experiment].













No comments:
Post a Comment