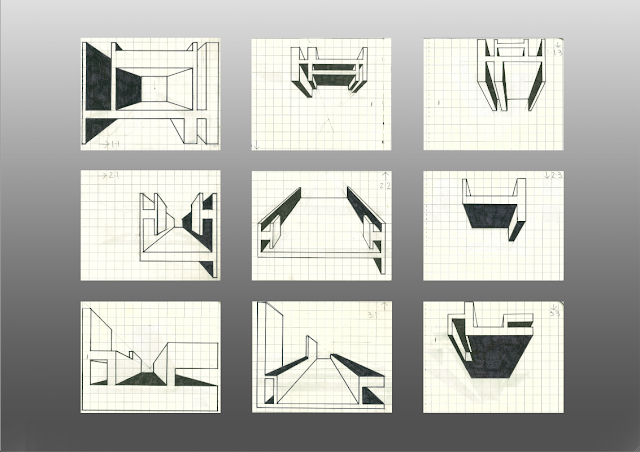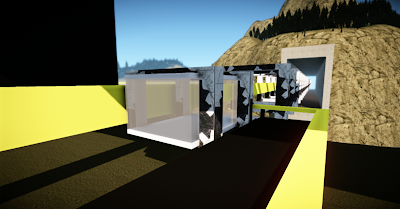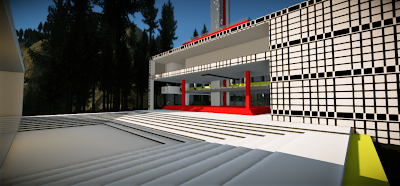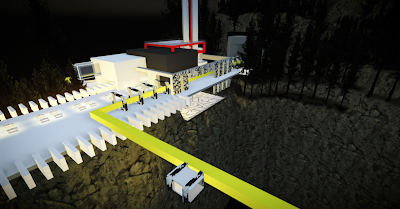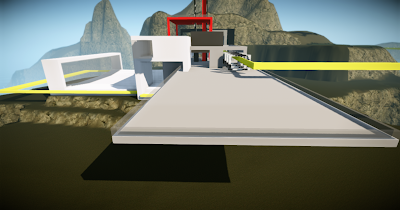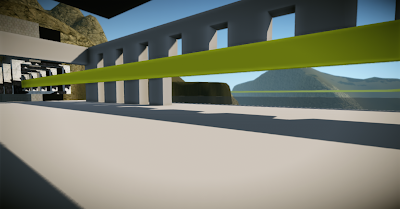Above is an overall image taken of my monument design, asONE.
Above + below are images of the bridge, station + transportation cart i propose for my design. these elements are separate from the monument + came to fruition after a discussion with my tutor. we spoke about how people would arrive at the moment having already thought of using the 'yellow' rectangle as a track to carry, i knew i needed to pay attention to these elements. i tried to use elements of design which are predominant in the actual monument. the bridge uses the vertical element from the 'undulating' monument while the balustrade echos the cage along the tunnel. the cart is basically a glass box bookended by two cages which are smaller versions of the cages which the cart passes through.
Inside the cart, waiting to leave the station for the monument.
[i wanted to try + get the cart moving to create the entire experience of arriving at the monument but was not able to learn the process in time. Regardless this was the intended mode of transport for arrival].
[Assessable Quote ONE]
Above is an image which includes one of my textures. it is placed on the very top platform + on the lowest platform in this image. it relates to my electro-liquid aggregation quote because i am using it as a representation of the many ideas being discussed + thrown into discussion by the students at the site. i think the texture gives this eradication of ideas a positive representation within the monument.
i employed all textures at my site in this way - as visual representations of my electro-liquid aggregation concept.
[Assessable Quote TWO]
Above is an image of the second selected texture. i used this texture here because it was the beginning of one of my shade series. it shows one 'line' of the image with blacked out squares. this lent itself the amphitheatre area, the place in the monument where i thought architectural ideas may first be discussed. the texture then becomes of a representation of the program here; ideas/designs are initially discussed + collated.
[Assessable Quote THREE]
Above is an image of the third selected texture. this texture is placed on a ceiling + is a visual depiction of all the ideas coming together in a uniformed pattern; where all the elements of the designs being discussed by the students here become one + move forward.
Above + below are two images of the interior space + the amphitheatre. the window at the base of the amphitheatre was inspired by one of Elizabeth Diller's works 'Boston Institute of Contemporary Art'. i included it here as a way of framing the view beyond. within the design stage, i also saw this as a frame to this area + when i related it to the proposed program, i began to think of it a frame for the ideas. with a hollow void in its centre of the two glass panels, it then became an abstract representation of a ballon holding the ideas at the edge of the monument, waiting to be let go into the world.
the cart arriving at the 'station'.
Above + below are some detail elements in the model. the top image includes some bench areas which echo the cages from the arrival tunnel, the red light boxes are inspired by the vertical element whilst the top is the same texture as the two viewing platform decks. this connection was made in that ideas are spoken about over the floor planes + then drawn up over the same flat plane constructed as a table. below are some bench seats which also act as balustrade to the station area.
the cart leaving the monument, returning to the station along the yellow track over the water volume below.























