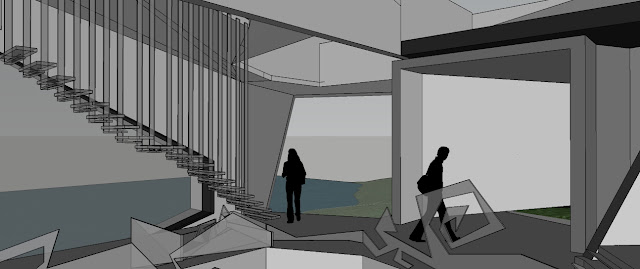Above is aquick sketch showing how the stair meets the wall. I propose that where the material meets the wall, the concrete wall is chased, the stair is then slid into place and rests within the channel 100mm. i would then propose the the gap between the concrete and metal is sealed with a construction adhesive, colour to match chased wall. Below shows the initial design sketches.
Here is the stair in situ, before i applied the material texture for coreten.
Above + below show the stairs, rendered with a coreten sample i imported into sketchup. These stairs are now in place within the model and now show the balustrade, [detail below].
Stair, rendered in place from above [below].
Below is an image focusing on the balustrade. i wanted the balustrade to be in total contrast with the stair. unlike the stair, the balustrade is smoothly finished with all rounded edges. i did however choose to keep the material base the same, metal/steel except for this part of the stair i would like to use stainless steel. i chose this contrast, to express the difference between the works of louise bourgerouis; some are sculptures, some are paintings etc.
Below is a sketch of some details for the 'hanging' stair. it shows a plan view + two sections. it also gives dimensions for the staircase and shows the detail for how the arm 'hooks' the stair.
The sketch, two below, shows where the balustrade meets the rest of the building. i would imagine needing an engineer to specify this completely but i am proposing that the balustrades are attached to a metal plate which is formed + fastened within the slab. each balustrade would have a bolt hole the matches the diameter of the hole on the bracket. once the two are alignment, a bolt + washer kit would be used to fasten the hanging stair in place.
 The bottom two images show the stairs in situ. i am hoping that they enhance the design intent by appearing to hang or suspend from the ceiling. Defining the inner performance space without closing it off from the rest of the gallery.
The bottom two images show the stairs in situ. i am hoping that they enhance the design intent by appearing to hang or suspend from the ceiling. Defining the inner performance space without closing it off from the rest of the gallery.



















































